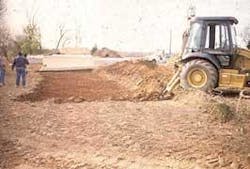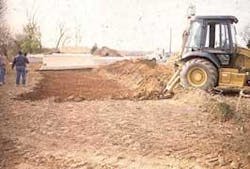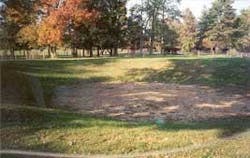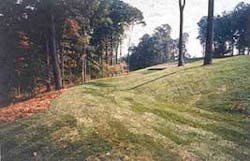Designing an Above-Ground Stormwater Infiltration Facility
In recent years, various changes have taken place in stormwater management design from the perspective of municipalities. Two in particular are a change in the level of treated runoff, and a shift in design from underground to above-ground infiltration facilities.
The current trend in runoff levels is toward controlling only the more frequent, one- and two-year storm events, which account for about 90 percent of all such incidents. Both Delaware and Maryland have recently redone their runoff control parameters to emphasize control of these more frequent events. Since control of these events results in smaller discharges, the related flooding that occurs with control of larger storms is averted.
The design of above-ground facilities, while more land-intensive, eliminates concerns about underground maintenance and is easier for the municipality to review and oversee with respect to construction and ongoing maintenance. Currently, most above-ground facilities are of the “basin” style -- relatively deep and wide with an overflow pipe to control the larger storms. Hybrid designs of infiltration berms, which are gaining popularity throughout the region, allow shallow, relatively narrow level spreader-like devices to be used while still making possible the control of all storm events that might be required by the municipality.
Infiltration Facilities Design
The proper design of infiltration facilities is crucial to effective stormwater management. Percolation tests, and in some instances test borings, must be taken within each facility at the proposed bottom elevation, establishing a suitable infiltration rate, which is generally accepted to be 0.5 inches per hour or greater. Generalized infiltration rates based on soil surveys should not be used for design. Test borings are used to ensure that the bottom of the facility is located at a minimum required distance, which varies from two to four feet above the high-water table and bedrock.
While it is possible to construct an infiltration facility in poor soils underlain by suitable soils, it is not a recommended practice. Nor it is a good idea to provide fill in areas of poor soil unless the fill is no more than one foot deep and consists of an open graded, highly porous material. Generally, the bottom of any infiltration facility should be located in a cut section. The time of concentration, another important design consideration, should not be artificially increased to simulate the storage time within the structure, as this is taken into account in the storage time associated with the basin routing calculations.
Once these major design parameters are resolved, the remaining design issues are rudimentary. The designer develops a stage-storage curve and stage-discharge curve for each facility. The basin discharge is calculated using the infiltration rate of the structure through the bottom of the facility, since side discharge is minimal for an above-ground structure.
Though not absolutely necessary, an emergency spillway may be employed to further control higher storm levels and aid in controlling the size of the structure. This is not always required as the basin top, properly designed and constructed, can act as a level spreader during larger storms. In either case, proper measures should be taken to ensure that flow out of the basin will be nonerosive. As a rule, the emergency spillway and top of the berm will be lined with sod rather than a seed mixture to ensure that no rills occur on the site. This also allows the basin to be used as a stormwater management facility sooner in the construction sequence.
Municipal Review
It is essential that the construction of infiltration facilities be reviewed by the municipality. In some states, Pennsylvania for one, a Memorandum of Understanding (MOU) between the municipality and the County Conservation District can serve as an additional layer of review and regulatory oversight. Most failures in infiltration facilities result from poor construction practices, such as compaction and premature silting, and lack of proper oversight during construction.
In order to minimize the chance of failure by compaction, the bottom width of the above-ground facility should by limited to approximately 30 feet. This limitation assumes that the basin bottom will be dug by a backhoe with a reach of about 15 feet from each side. No heavy equipment should be allowed to sit on the bottom of the facility.
In certain instances, where the property constraints necessitate a berm with a bottom width greater than 30 feet, it may be necessary for the designer to place notes on the plan depicting the acceptable type of equipment, such as rubber-tired vehicles, and/or construction methods that can be used so that compaction of the underlying soil is minimized. In such cases, the bottom of the basin will need to be scarified to an acceptable depth after construction is complete to ensure that a suitable infiltration rate is achieved.
Premature silting of the basin is a guarantee of failure. Therefore, appropriate erosion and sediment control measures need to be installed during construction and maintained throughout the construction cycle. Soil stabilization matting should be used in interior slopes to promote rapid seed germination, minimizing rills and washouts. During dormant periods, sod is preferred. Sod should be utilized along the top of the berm and within the emergency spillway. In situations where side slopes are excessive (ratios of three-to-one or steeper), a three-dimensional geofabric should be installed underneath the sod to ensure a stable flow out of the basin.
The basin may be used as a temporary sediment control measure during construction, but doing so will diminish the effective life of the structure and is generally not recommended. If the basin is used for that purpose, however, the structure should initially be cut to a depth of no less than six inches above the final grade and lined with impermeable membrane. The membrane is then removed and discarded so that final excavation of the facility can be completed and the bottom of the basin scarified to a suitable depth to produce a loose, friable surface.
Long-term Maintenance
The municipality’s last major concern is long-term maintenance. Above-ground infiltration facilities require minimal maintenance, generally limited to mowing and repair of rills and washouts within the basin. Clippings should be removed so that the facility’s percolation rate will not be limited by thatch build-up, and occasional scarification of the bottom reestablishes acceptable infiltration. Site visits should be conducted during rainy periods and after unusual storm events, with problem areas being addressed immediately so that the facility can continue to meet its design parameters.
When dealing with a property owner or a homeowners’ association regarding upkeep of the facility, the municipality must educate the user regarding ongoing maintenance efforts. Ideally, a maintenance manual should be provided, but periodic reminders through a newsletter, direct mailings, or individual site visits can be used as a part of the municipality’s education forum.
Establishing a procedure during the design and approval phase should involve allowing the municipality to inspect the facility at any time, require the property owner to make immediate repairs when necessary, and impose penalties, per ordinance, for failure to cooperate. Such measures provide the municipality with a comfort level for the life of the facility and the continued use of the site for the benefit of the entire community.
While not an exact science, stormwater management is an integral part of the quality of life in communities throughout the country. Its methods change from time to time to meet the increasing pressures of new development. Through the proper design, construction, and maintenance of above-ground infiltration facilities, municipalities can continue to fulfill their primary goal of protecting the health, safety, and welfare of the public.
About the Authors:
Brian Bolender, P.E., is an associate with Vollmer Associates and serves as director of the firm’s five offices in Pennsylvania and Delaware. He has over 20 years of experience with stormwater management and design for projects ranging from single family home developments to major industrial centers. A project consultant with Vollmer, Judith Shuler has considerable experience in planning and land use issues and works with numerous municipalities and municipal authorities in Pennsylvania and Delaware.



